Project dla Clyde & Co
Project Description
Location Warszawa, budynek biurowy The Form
Area:
Investor
Clyde & Co
Project
2024
Realization
2025
Główny projektant:
Bartosz Trzop
Lead Architect:
Joanna Justyńska
Design Team:
Bartosz Trzop,
Joanna Justyńska,
Joanna Chwała,
Kinga Gajewska,
Emilia Dudzińska,
Artem Calowalnik
Interiors
...
Photos:
...
Visualisations:
...
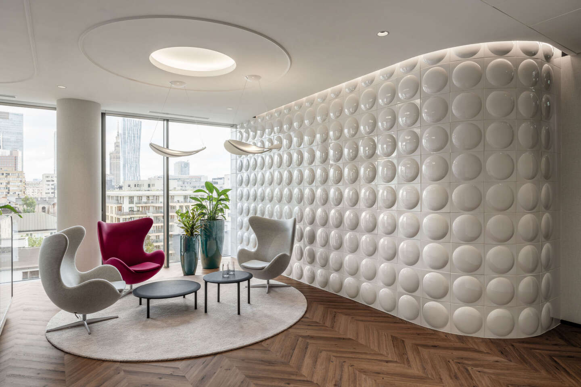
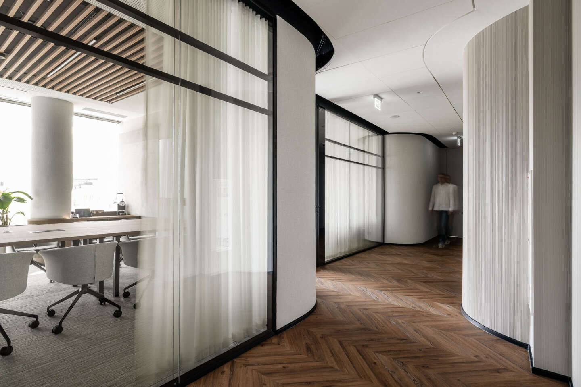
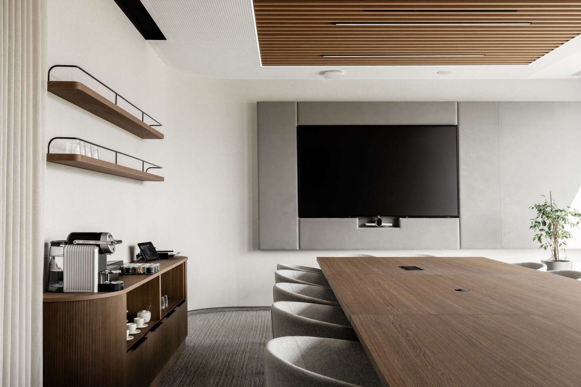
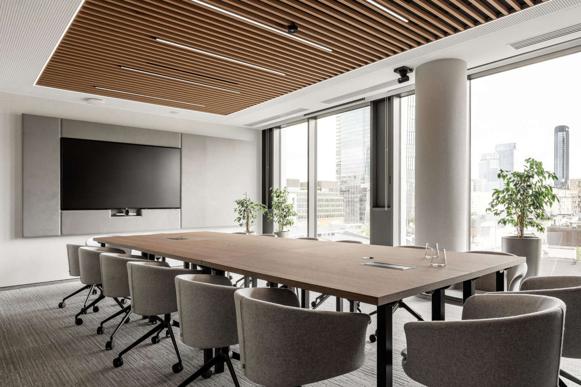
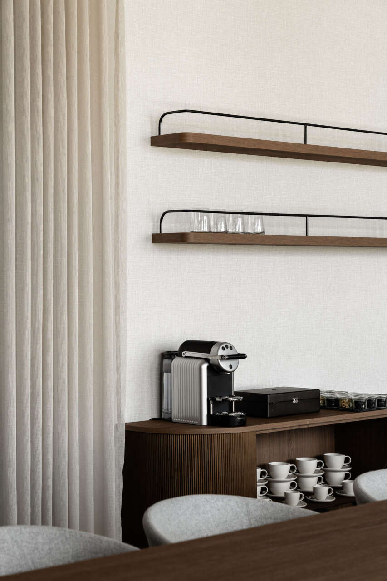
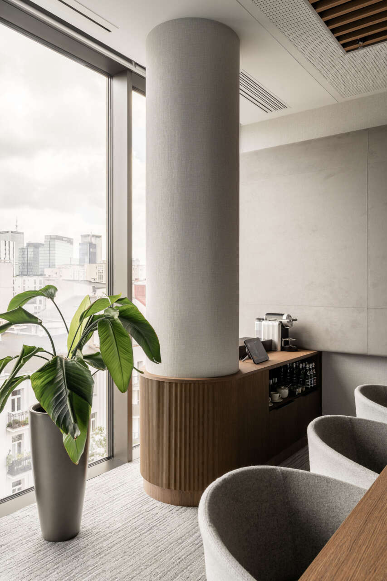
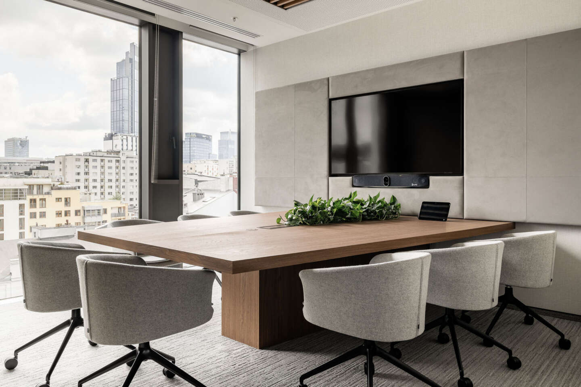
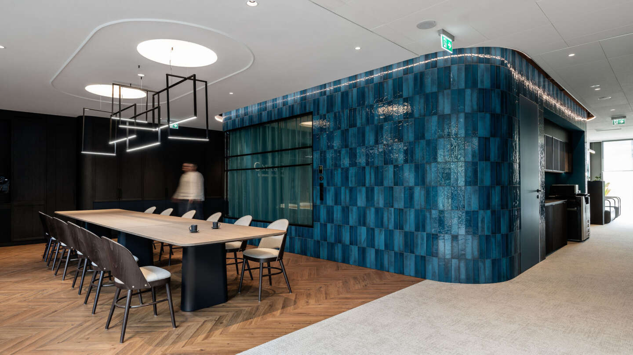
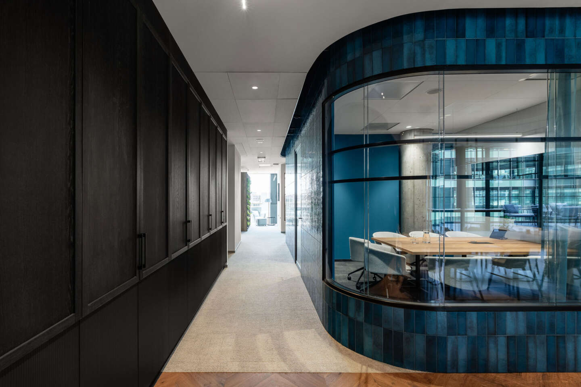
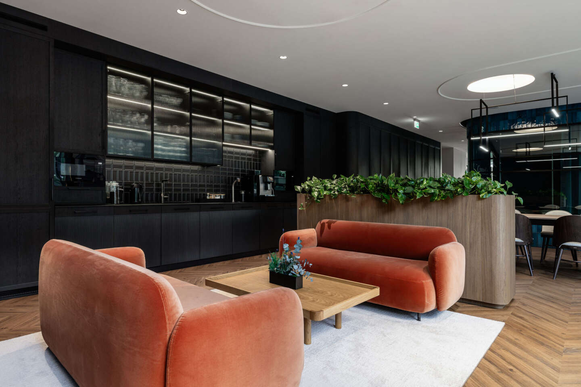
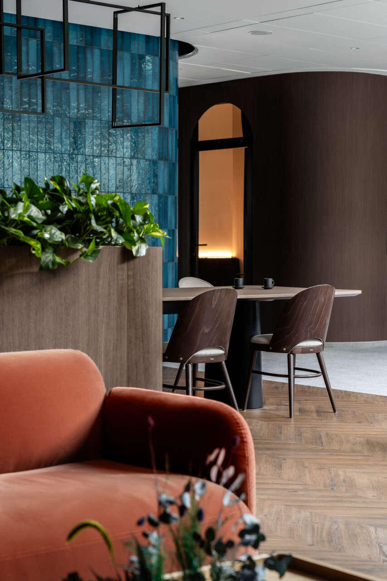
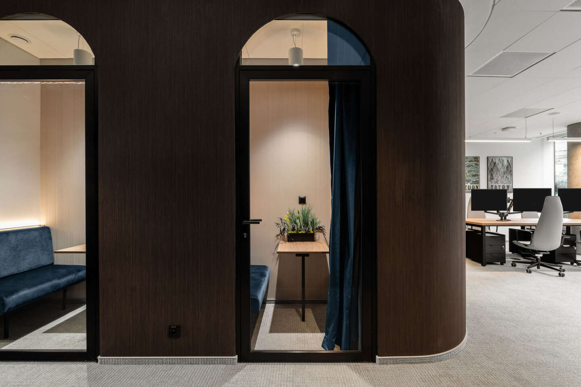
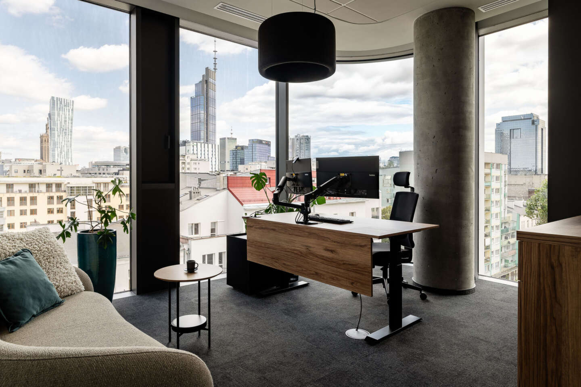
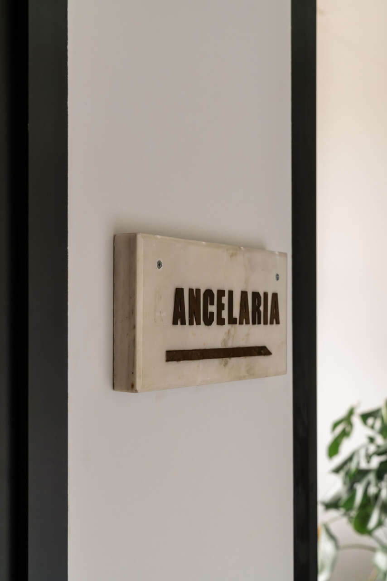
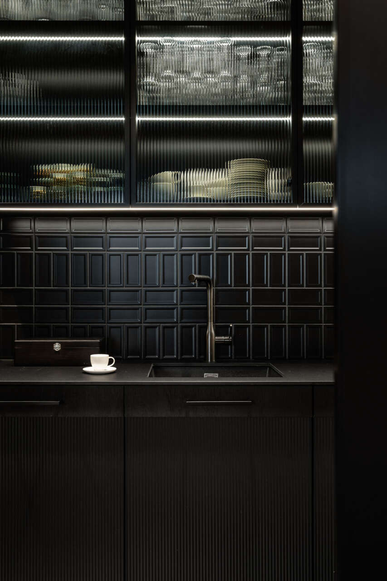
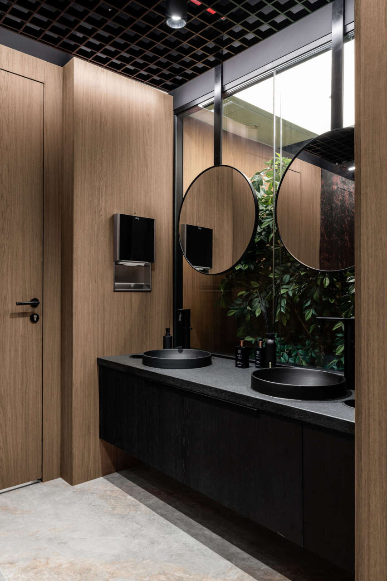
Reception.
The reception serves as the showcase of the entire office, clearly reflecting both the spirit of sustainable design and subtle references to the elegance of Warsaw’s modernist townhouses from the 1930s – those of Mokotów, Żoliborz, and Śródmieście. The central element of the reception area is the reception desk, which uniquely bridges the past with the present: it was made from stone transported from the firm’s previous location and subjected to carefully planned recycling. From a large slab, smaller profiled elements were cut and shaped, which in the new space gained the form of a subtly curved, fluid reception counter. This is not only a conscious ESG gesture but also an architectural manifesto showing how existing material can be transformed into an object with a new identity. The backdrop of the reception consists of hand-formed tiles designed by architects Joanna Justyńska and Bartosz Trzop of Trzop Architects, produced to order by the renowned manufactory in Nakomiady. Their geometric structure and refined play of light and shadow harmonize beautifully with three iconic Egg chairs by Arne Jacobsen placed in the client lounge. The entire composition is completed with carefully designed architectural lighting – built-in Foscarini fixtures discreetly integrated into the ceiling, creating atmospheric light and accentuating key interior elements.
Conference Rooms.
The guest area – the conference rooms – form the heart of the representative space, designed as a dialogue between functionality and modernist aesthetics. The dominant motif is glazing inspired by 1930s modernism, with characteristic muntin divisions and the geometry of glass panels that elegantly reinterpret the architectural language of that era. Their impressive height – 285 cm – enhances the sense of spaciousness, openness, and lightness, while also introducing a natural rhythm that aligns with the architectural divisions of the interior. Equally important are the acoustic wall panels, whose divisions refer to geometric compositions full of harmony, while serving the very practical purpose of ensuring exceptional acoustic quality in the conference rooms. Precisely designed reverberation parameters guarantee comfort in conversation and concentration, which is essential in spaces of this function. The interior is complemented by custom-made mobile tables that allow flexible arrangement of the space depending on meeting needs. A discreetly integrated kitchenette for guests and catering staff serves as an elegant introduction to the larger office kitchen, with its finishes and details subtly echoing the modernist spirit of the entire concept.
Work Area.
The work area at Clyde & Co. is designed in a chamber layout, with a clear rhythm of corridors that organizes the space and lends it an elegant, classic character. Each office gains an individual character through art carefully selected for the specific occupants – shelves filled with paintings, sculptures, and small art objects create an intimate, almost homely atmosphere, allowing users to feel relaxed and comfortable in their workspace. An important element of this zone are upholstered lighting fixtures by the award-winning Polish brand Flexxica. Their role goes beyond creating atmospheric lighting – they also significantly improve the acoustic parameters of the interior, helping maintain optimal reverberation levels, crucial for work requiring focus and discretion. An unusual yet distinctive motif is the glazing of the offices, which references the architecture of modernist shopfronts from the 1930s. The glazing begins from a subtle sill at 50 cm in height, which not only emphasizes the lightness of the structure but also evokes associations with the elegant storefronts and service premises of pre-war townhouses.
Common Area - Kitchen.
The common area – the kitchen – at Clyde & Co. is a space where modernist inspirations intertwine with refined functionality and a concern for employees’ everyday comfort. From the very first glance, one notices references to 1930s architecture: softly rounded wall corners and gently curved furniture lines lend the interior a subtle elegance. The kitchen is divided into three distinct zones. The first is the cooking area, with bold black cabinetry finished with Unilin fronts made to order by the renowned company Morrowoods. A particularly striking detail is the unusual division of the fronts, which – although appearing as separate elements – form a cohesive, unified composition. The cabinetry flows smoothly into a sequence of closets, creating a compact, elegant line along the wall. The second zone is the dining area – the central point for shared meals – above which hangs a lamp designed specifically for Clyde & Co. by Trzop Architects, serving as an integral part of the firm’s branding. Around the table stand comfortable upholstered chairs by the Polish brand Paged, inviting relaxation, conversation, or communal dining. The final part is the lounge area, furnished with soft Pedrali sofas, subtly illuminated by a round ceiling lamp. From here, one can step directly onto the terrace – a true gem of this space. In summer, the terrace becomes an invaluable place for relaxation: Clyde & Co. employees can enjoy coffee, fresh air, and greenery, or even take their laptops outside, working amidst the charms of an office garden in the heart of the city.
Phone Booth Area.
The phone booth area at Clyde & Co. is an intimate, soundproofed space, surprising with architectural finesse and attention to detail. Three built-in phone booths allow employees to conduct calls in full focus and comfort, their interiors fitted with upholstered seating covered in fabrics brought over from the previous office. This is a conscious recycling gesture – not only in the spirit of ESG, but also in line with a design philosophy that respects materials, granting them new life in a fresh context. The booth fronts were designed with unusual, elegant arches, giving them a softness and distinctiveness rarely seen in standard office solutions. A special highlight here are the turquoise tiles in which the booths are embedded – a deliberate choice, as they clearly reference 1930s architecture. At that time, the facades of Warsaw and other Polish modernist townhouses, particularly at street level, were often finished with tiles of similar format and color. This design gives the office interior an additional dimension – it becomes a symbolic city within the city, with its own “streets” and “facades,” telling stories while serving contemporary needs.
Bathrooms.
The bathrooms at Clyde & Co. are an extraordinary, surprising space that defies traditional associations with office sanitary facilities. Thanks to the bold challenge set by Ms. Joanna Ponikowska – responsible for the project on behalf of the firm – the architects created an interior that resembles a luxurious spa more than typical restrooms. The key feature here is the washbasin area, where the women’s and men’s sections are separated by a glazed space with an impressive tree planted in a bed of small pebbles. The tree is not merely decoration – it serves as a living symbol of nature at the heart of the office, highlighted by subtle warm LED lighting concealed above the stretched ceiling. The result? A space that soothes the senses, invites a moment of pause, and offers a calming retreat during the workday. The bathroom finishes emphasize elegance and tranquility: beautiful wood-effect panels were used, not only visually but also texturally, enhancing the impression of natural warmth. Built-in sinks blend seamlessly with countertops, creating continuous, harmonious surfaces that are both aesthetic and functional. Another distinctive element are the stones imported from Italy, used to finish the walls and floors, bringing a European refinement and elevating the prestige of the space.
Referencje
"Architekci z pracowni TRZOP ARCHITEKCI wykazali się wiedzą, pomysłowością, otwartością na wymagania inwestora i jego globalne standardy czego efektem jest realizacja uwzględniająca nowoczesne i komfortowe rozwiązania projektowe odpowiadające specyfice branży inwestora."
— Polish Services Group —
"Jest nam miło potwierdzić, że z pełnym przekonaniem rekomendujemy wykonawcę firmę TRZOP ARCHIEKCI jako doświadczony, terminowy zespół projektowy cechujący się znakomitą kreatywnością i wysokimi standardami współpracy. "
— Polish Services Group —
"W imieniu Gleeds Polska potwierdzam współpracę z pracownią TRZOP ARCHITEKCI przy realizacji inwestycji biura dla Microsoft Polska w Warszawie. Gleeds Polska odpowiedzialny był za zarządzanie projektem i budżetem, a także reprezentowanie interesu inwestora. Współpraca ta pozwala nam zarekomendować TRZOP ARCHITEKCI jako rzetelną i profesjonalną pracownię architektoniczną. "
— Glads Polska —
"Project mieszczącego się we Wrocławiu biura Google, został zaprojektowany przez pracownię TRZOP ARCHITEKCI. W imieniu firmy z przyjemnością składam formalną rekomendację.
Architekci wykazali się ogromną wiedzą, rzetelnością, pomysłowością i otwartością na nasze potrzeby. Dzięki ich sumienności w realizacji zadań powstało biuro spełniające wszystkie nasze oczekiwania, które wspierają naszych pracowników w ich codziennych zadaniach."
— Google Poland —
"Współpraca już od pierwszych spotkań układała się bardzo dobrze a architekci wykazali się dużą wiedzą i zrozumieniem naszych potrzeb. Efektem naszej wspólnej pracy był świetny projekt, który odzwierciedlił w pełni ducha Naszej firmy i odpowiedział na wszystkie nasze oczekiwania. Jesteśmy zadowoleni, że mogliśmy współpracować z firmą TRZOP ARCHITEKCI i z pełnym przekonaniem rekomendujemy ją jako doświadczonego, terminowego projektanta z dużą wyobraźnią i bardzo profesjonalnym podejściem do inwestora."
— CEDC —
"On behalf of L'Oreal Pole. we would like to warmly thank you tor our fruitful collaboration all along Me project dour L'Oreal Warsaw House, Timeline was cballenging, the ambition subsantial and by your commitment, energy and passion you've made this wonderful adventure a success. Our new L'Oreal Warsaw House is undeniably a success and foundation for the future years.We would like to sincerely express our gratitude to you and your tearns, and looking fonward for our future collaboration. "
— L'Oreal Poland —
Udostępnij
